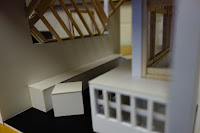Part B 2D Study
The concepts I chose are materiality and the boundary between interior and exterior.
Here is my materiality model, taken with light shining through it to show how the wooden stud, glass and chainlink walkway plays with the sunlight. The photos show how light entered into the original house, as well as after Gehry's additions and subtractions.
Here is my 1:25 model of the kitchen area studying the boundary between interior and exterior, changed into montages by photoshop to highlight the disorienting effect of the space Gehry created, mixing the interior and exterior.
Abstract drawing showing how high the trees and bushes are along the boundary walls. The openings are also all kept above eye level to focus the attention on these trees and the sky.
Another drawing showing how the oddly framed windows captures the sky and nature.
A drawing showing how the muted colors of the corrugated boundary walls blend in with the trees of the street.
Part B Models-1:50 Material Layer Model
Material model that is interactive, you can take away different layers of materials to show how the light plays with each layer individually, when put together it shows the Gehry house in reality
Part B Models - 1:25 Kitchen Model
Detailed model of the kitchen with emphasis on the wooden frame of the glass and the level change. The ground is black to represent the asphalt of the Gehry area, contrasting nicely with the white interior walls and also making the observer feel like they are outside even though they are inside

































